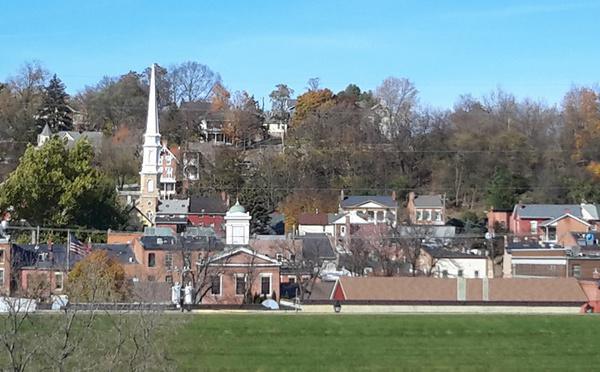
01. Introduction
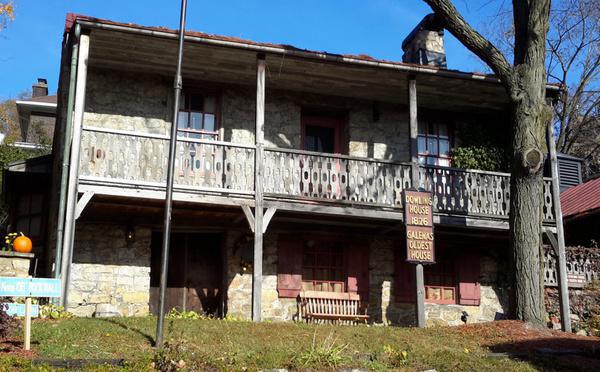
02. Vernacular
Rectangular in shape and usually had one or two stories. A building may be front-gabled or side-gabled. A gable is the triangle formed by the sloping roof. Another common feature was a porch along the front of the house. Built with local materials, such as logs, limestone, and lumber. It was also common to combine details from other architectural styles to the basic Vernacular style.
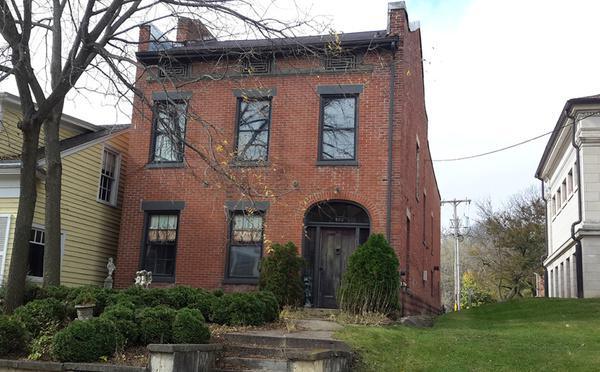
03. Federal
Federal homes are two to three stories. They are square or rectangular in shape with gables to the side. Usually these home are narrow, only two rooms deep. The windows on the front of the building are evenly spaced and arranged in strict horizontal and vertical symmetry. The front door is usually the most decorated part of the home's exterior. The wooden, paneled front door is usually framed by small glass windows which run the length of the door with a horizontal transom window overhead. Some transom windows were designed simply to provide light and fresh air while the door is closed. Other transom windows were decorative and made from stained or patterned glass. These windows often have semicircular or elliptical fanlike shape. The doorway may also include ornate molding or a small entry porch. Dormers are often added to the roof to bring light and space in to the attic.
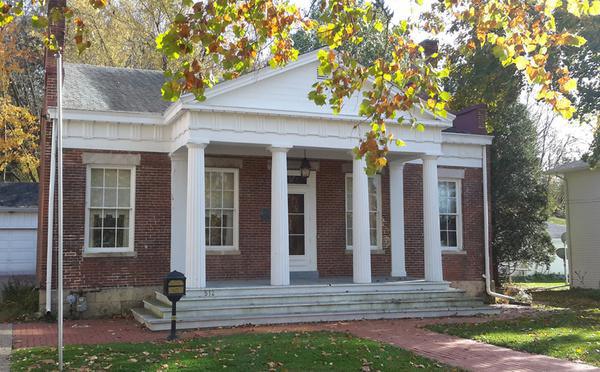
04. Greek Revival
The triangular "front-gable" design which faces the street. This is called a pediment. It differs from a gable because gables are located on the end of a building whereas the pediment is located over the door and if often supported by pillars. Roofs are low pitched and rarely have dormers. The projecting entry porch has tall, round wooden columns or pilasters. A pilaster is a rectangular support that resembles a flat column which projects slightly from the wall. Columns and pilasters are among the most common elements of Greek Revival. Columns are typically round, however can be square or even octagon in shape. Columns are designed without bases and can be smooth or fluted. Elaborate door framing was also a common feature. Typically, small-paned sidelights were framed by heavy, wide trim. Sometimes these sidelights were recessed for a more three-dimensional look. The transom above the front door is horizontal instead of fanlike which differed from earlier Federal period homes....
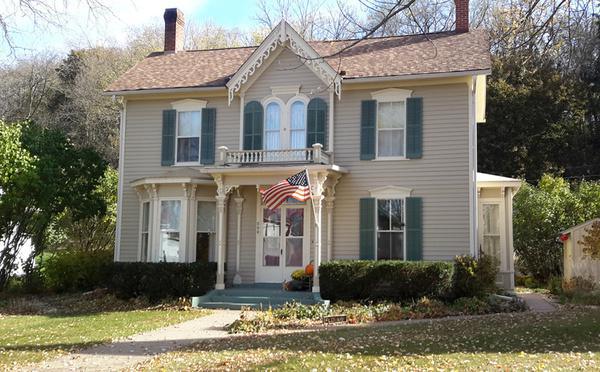
05. Gothic Revival
Steeply pitched roofs with cross gables. Asymmetrical design. Gothic arches. Steep pointed gables with gingerbread, decorative scroll-sawn-bargeboard which is the ornamental woodwork located on the gables of a house, generally suspended from the edge of the projecting roof. They also have carved buttresses (which are stone or brick structures, built against the wall to support the pressure of an arch.) They have tall towers and turrets (a turret is a small tower that is part of a building.) Gothic Revival homes have spacious verandas and first story porches. They have stained glass and leaded glass windows either double hung or pointed arch style with ornate window shutters Often they have Oriel bay windows which project from the main wall of the building, but do not reach the ground. They are usually supported from below by a bracket.
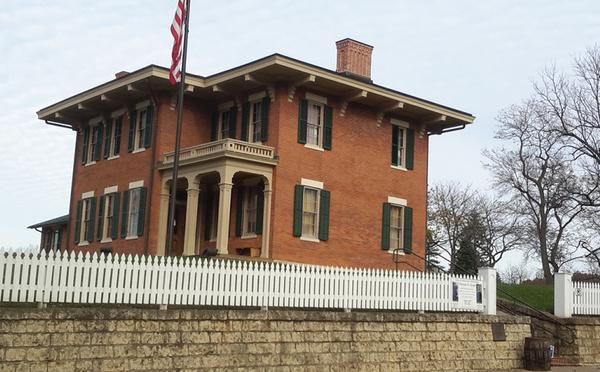
06. Italianate
Wood framed and brick. Symmetrical and rectangular shape. Tall appearance, with 2, 3, or 4 stories in height. Nearly flat, or low-pitched roof. Square, off-center cupolas, towers, or belvederes. Wide overhanging eaves supported by massive, decorative brackets and cornices. The brackets can be in a variety of shapes and arranged individually or in pairs. The cornice is the protruding molding just below the roof line. Building had tall, narrow, double paned windows with hood moldings and are often arched or rounded and grouped in two's and three's. The also built side bay windows. Entry doors were double hung, wooden and heavily molded. Italianate style was the first to have large panes of glass in the door itself in lieu of sidelights with small panes. They are often Roman or segmented arches above the doors. Italianate homes also had elaborate wrap around porches or a smaller entry porch. Porches are topped with balustraded balconies (a balustrade is a row of repeating...
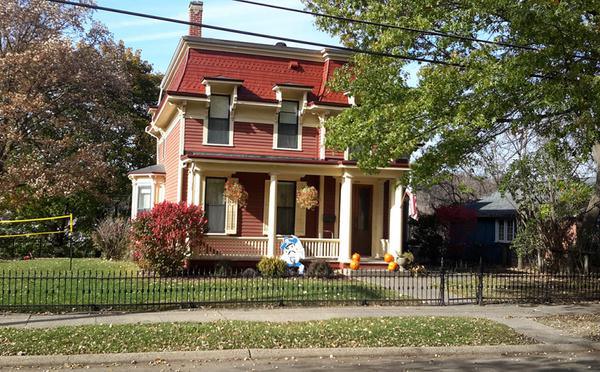
07. Second Empire
Asymmetrical design often built with chimneys. The most dominant feature is the Mansard roof, with its decorative colors and patterns (mansard roofs have two slopes, the lower slope is almost vertical which adds extra space in the attic rooms). Numerous dormer windows in the Mansard roof light the living space within. These homes had bay windows. Overhanging eaves with decorative brackets and ornate doors and window hoods.
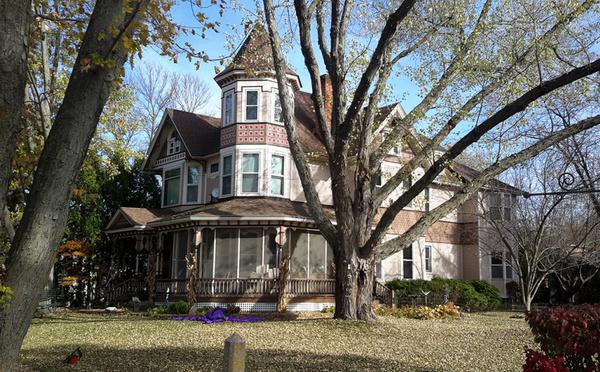
08. Queen Anne
Typically a wood frame with a "gingerbread" look. Eclecticism, asymmetry, and contrast are hallmarks of Queen Anne. Differing wall textures such as patterned wood shingles shaped into varying designed clapboards and panels. Steep pitched, irregular, and complex wooden or slate roofs with overhanging eaves and elaborate chimneys. Multiple gables, dormers, turrets, or towers often coexist in close proximity upon roof. These towers and turrets vary in height, shape, and position and are capped with cone shaped or other artfully shaped roofs. Curved glass is a unique Queen Anne detail, found in bay windows and towers. Oriel and bay windows often have horizontal bands of leaded windows. Single-story wrap around front porches were an essential feature Second story porches and balconies have delicate carved posts and lacy, ornamental spindle work. A second story porch is sometimes recessed into dominant front-facing gables or towers. Doors may ave ornately carved decorations...
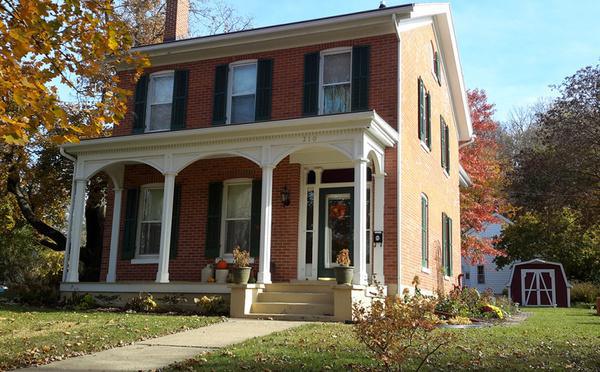
09. Galena Traditional Style
After 1861, Greek Revival homes were no longer being built. The newer homes where constructed with a similar Greek Revival floor plan although they featured the Italianate and Gothic Revival style detailing on roof eaves and porches. Newer building materials and construction methods were now widely available and being used throughout Galena.
