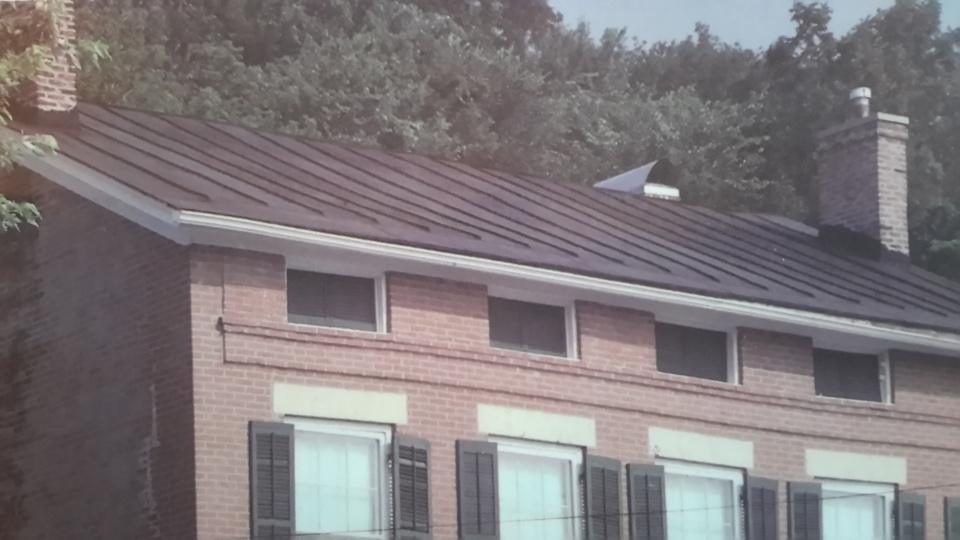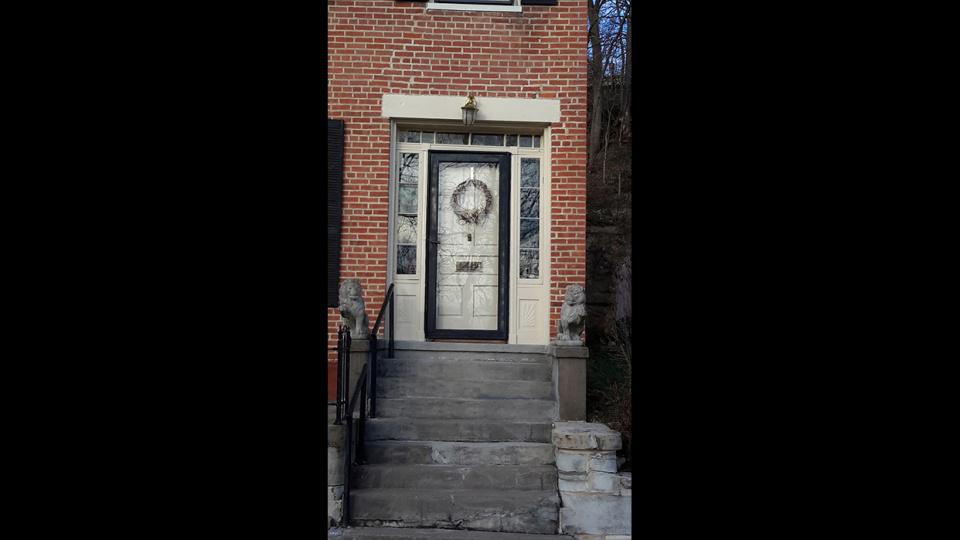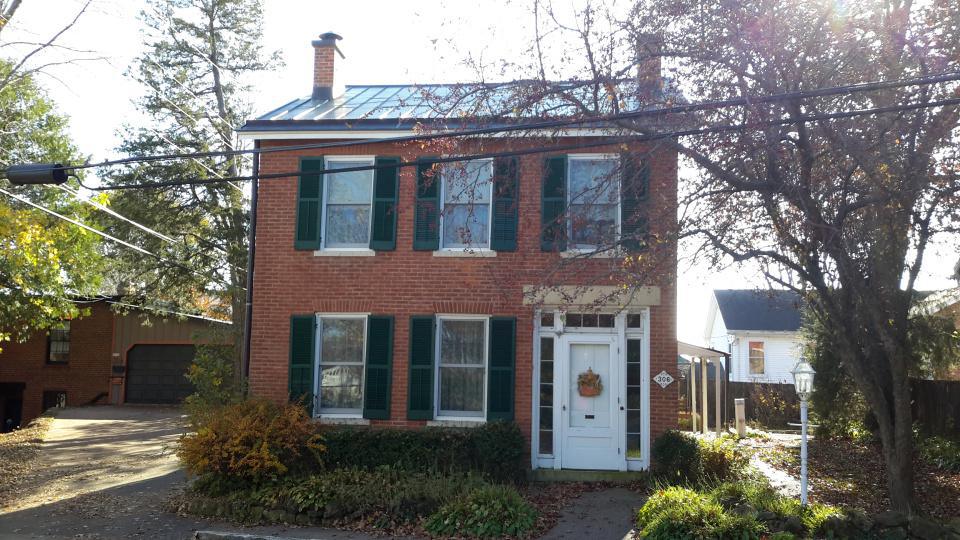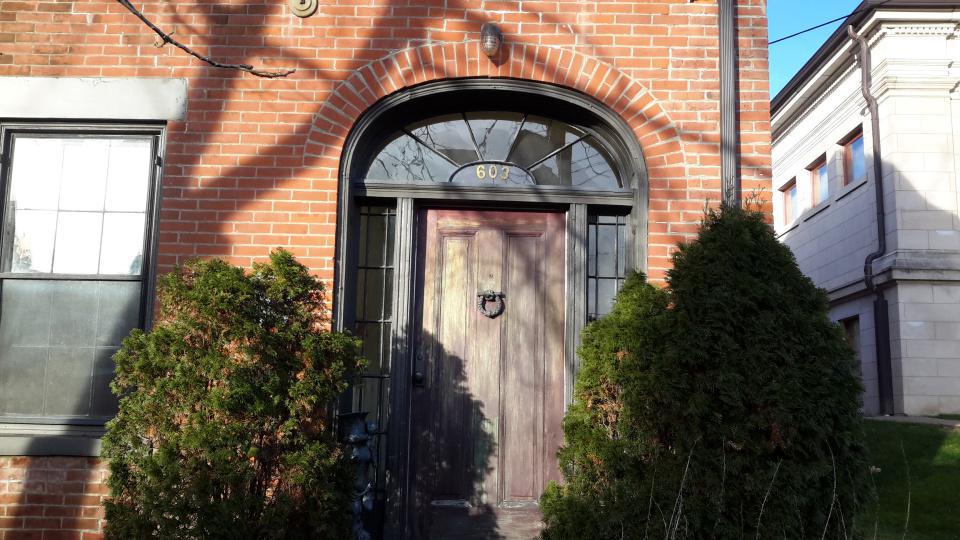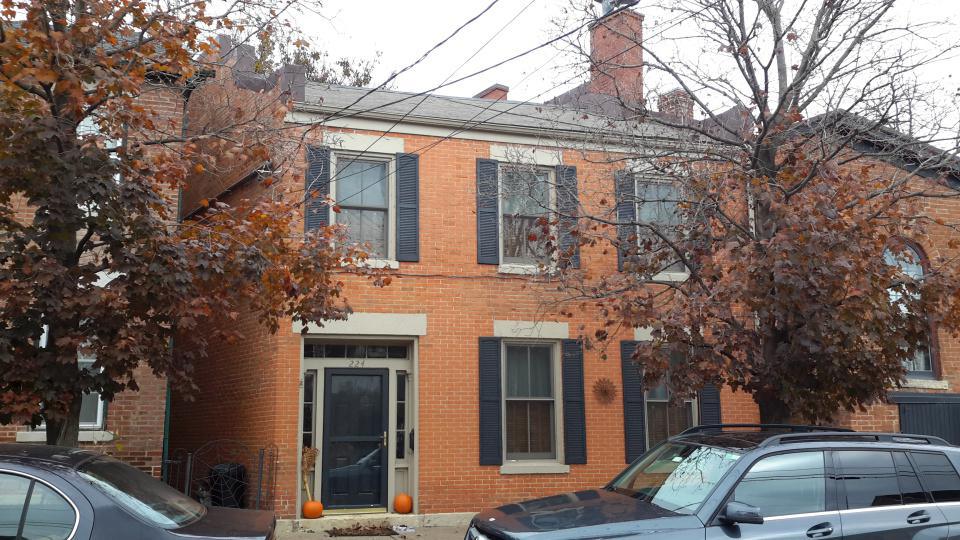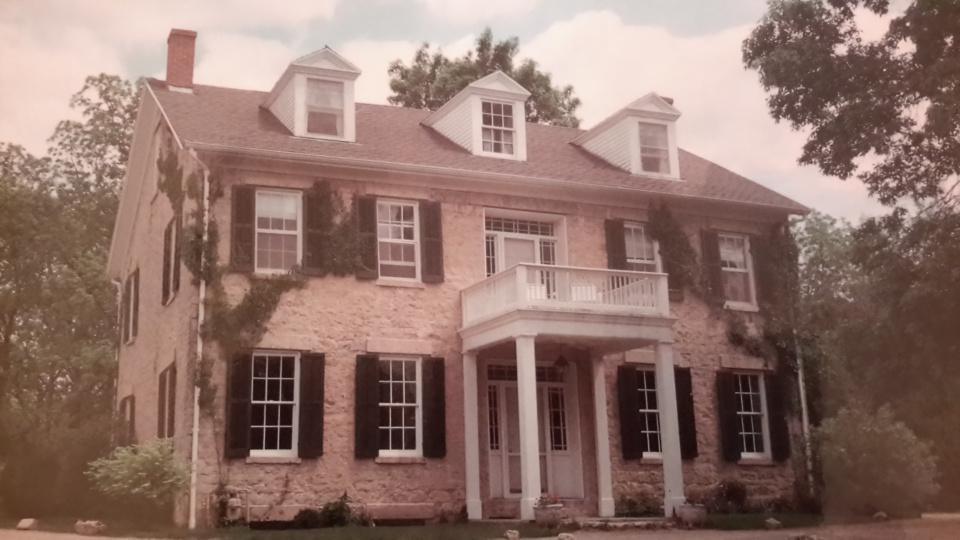- Federal homes are two to three stories. They are square or rectangular in shape with gables to the side.
- Usually these home are narrow, only two rooms deep.
- The windows on the front of the building are evenly spaced and arranged in strict horizontal and vertical symmetry.
- The front door is usually the most decorated part of the home's exterior.
- The wooden, paneled front door is usually framed by small glass windows which run the length of the door with a horizontal transom window overhead.
- Some transom windows were designed simply to provide light and fresh air while the door is closed.
- Other transom windows were decorative and made from stained or patterned glass. These windows often have semicircular or elliptical fanlike shape.
- The doorway may also include ornate molding or a small entry porch.
- Dormers are often added to the roof to bring light and space in to the attic.
01/14/2016

