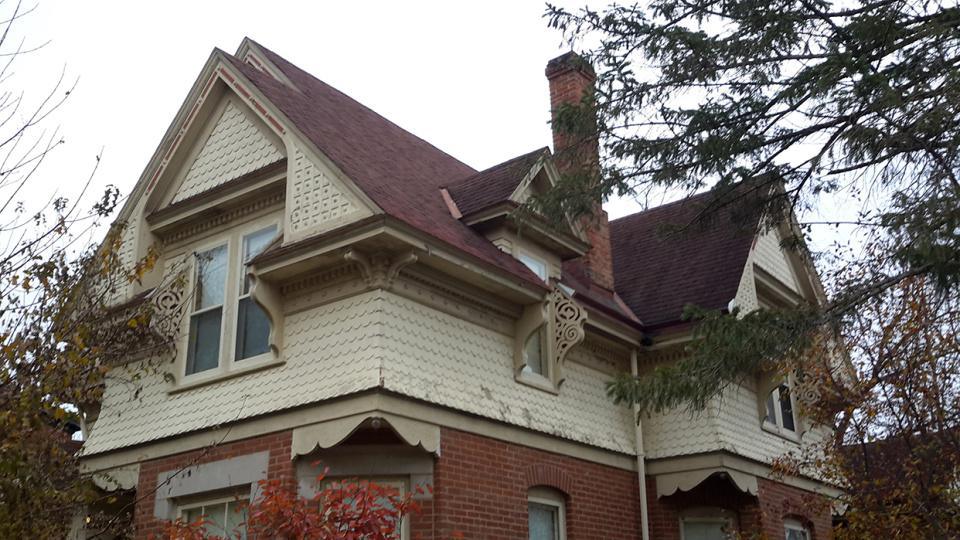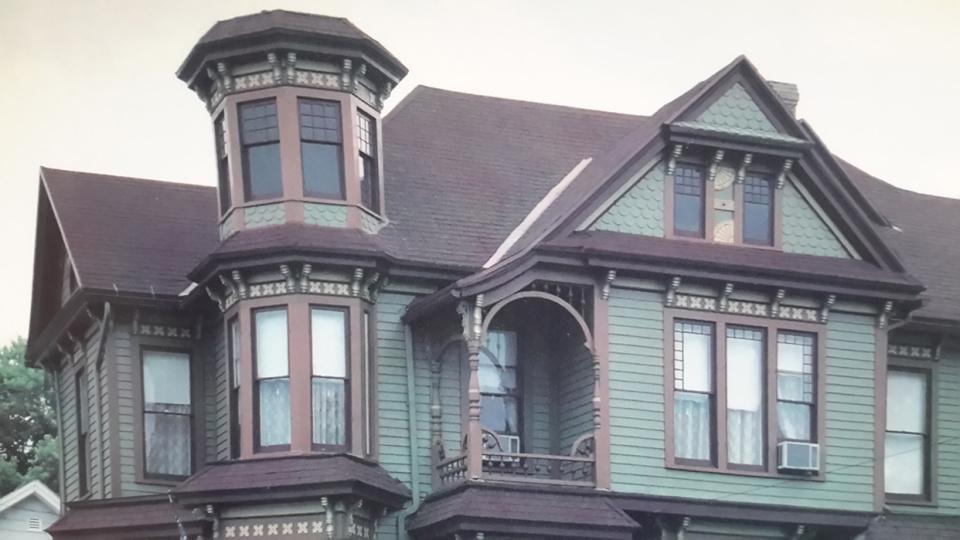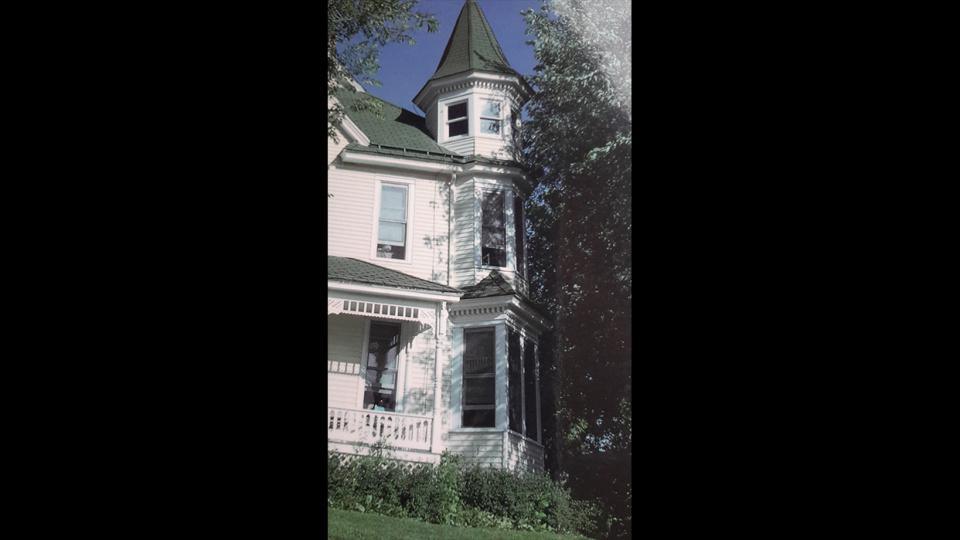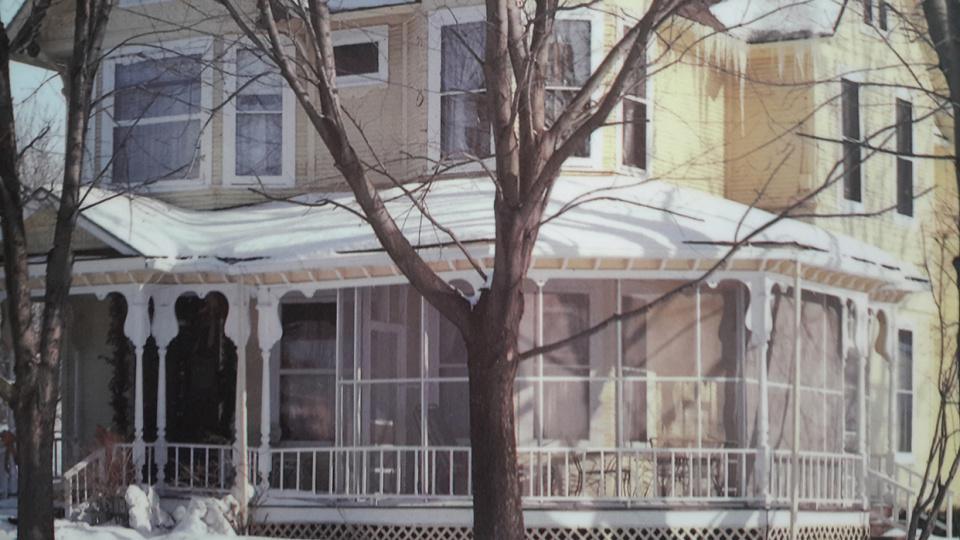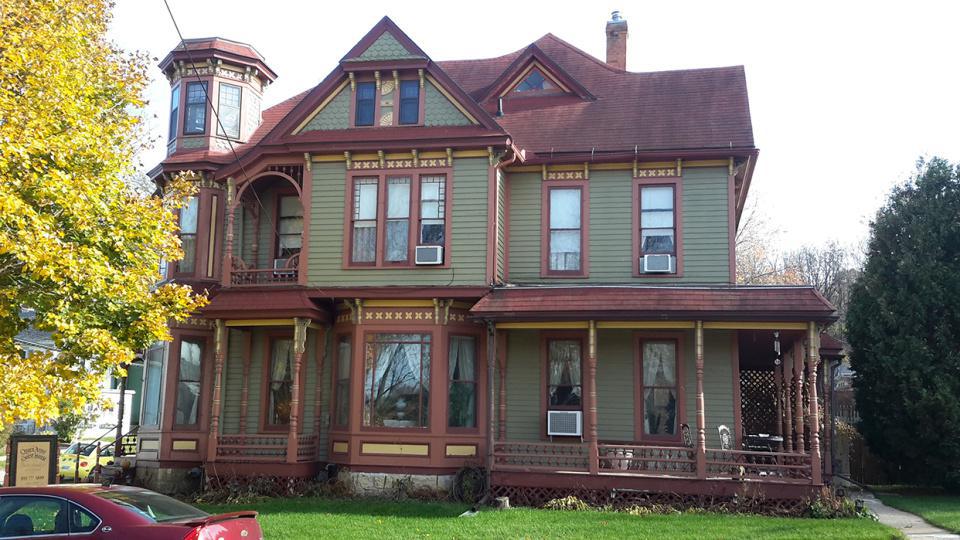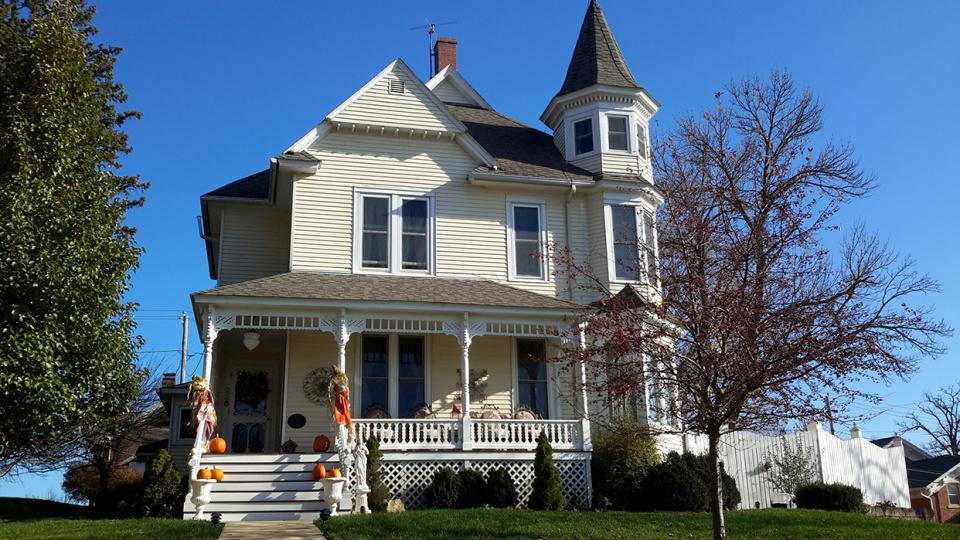- Typically a wood frame with a "gingerbread" look.
- Eclecticism, asymmetry, and contrast are hallmarks of Queen Anne.
- Differing wall textures such as patterned wood shingles shaped into varying designed clapboards and panels.
- Steep pitched, irregular, and complex wooden or slate roofs with overhanging eaves and elaborate chimneys.
- Multiple gables, dormers, turrets, or towers often coexist in close proximity upon roof.
- These towers and turrets vary in height, shape, and position and are capped with cone shaped or other artfully shaped roofs.
- Curved glass is a unique Queen Anne detail, found in bay windows and towers.
- Oriel and bay windows often have horizontal bands of leaded windows.
- Single-story wrap around front porches were an essential feature
- Second story porches and balconies have delicate carved posts and lacy, ornamental spindle work. A second story porch is sometimes recessed into dominant front-facing gables or towers.
- Doors may ave ornately carved decorations surrounding a single large paned window set into the upper portion of the door.
- These homes often had colorful front gardens surrounded by wooden fences.
01/14/2016

