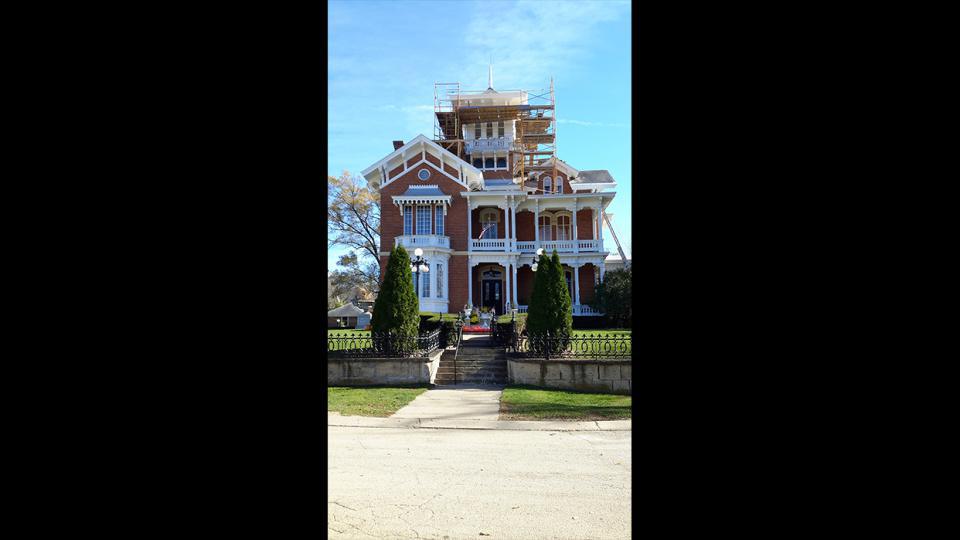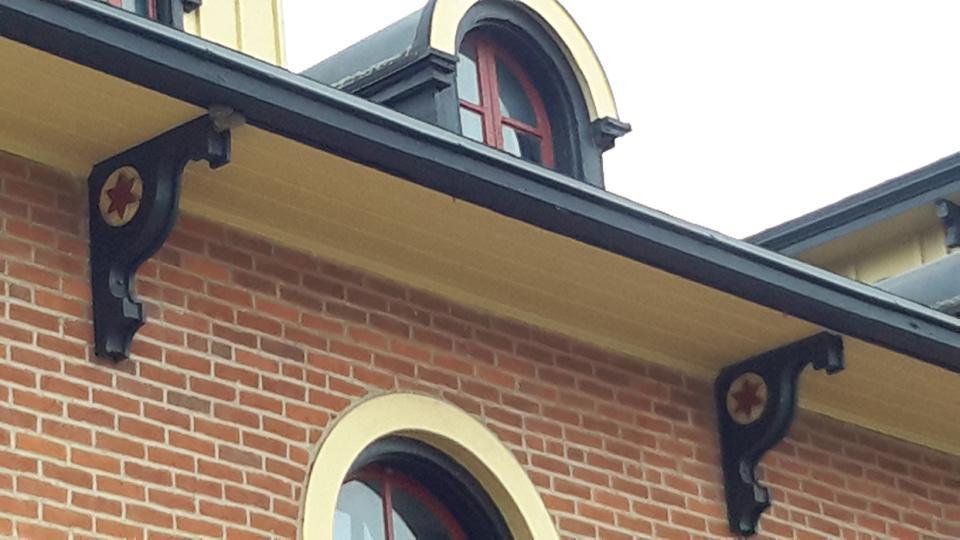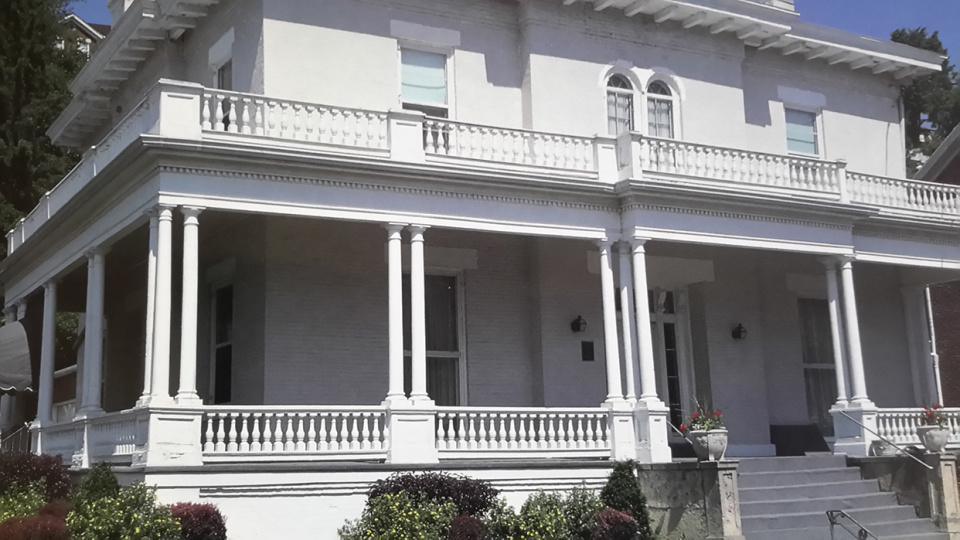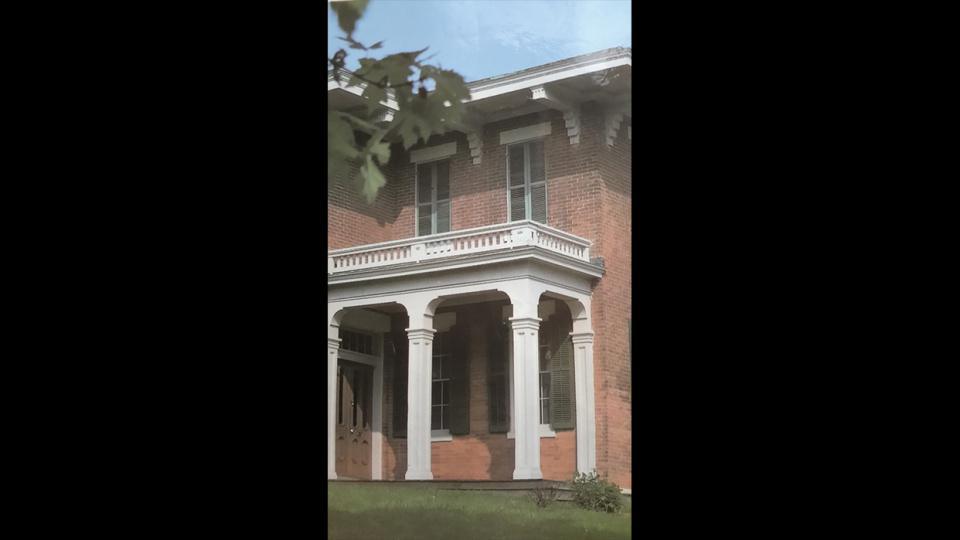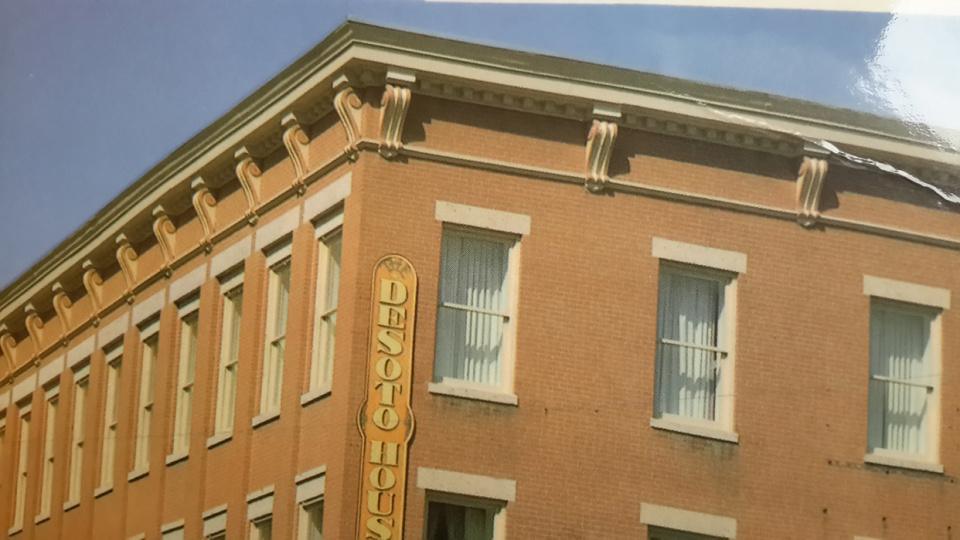- Wood framed and brick.
- Symmetrical and rectangular shape.
- Tall appearance, with 2, 3, or 4 stories in height.
- Nearly flat, or low-pitched roof.
- Square, off-center cupolas, towers, or belvederes.
- Wide overhanging eaves supported by massive, decorative brackets and cornices. The brackets can be in a variety of shapes and arranged individually or in pairs. The cornice is the protruding molding just below the roof line.
- Building had tall, narrow, double paned windows with hood moldings and are often arched or rounded and grouped in two's and three's.
- The also built side bay windows.
- Entry doors were double hung, wooden and heavily molded. Italianate style was the first to have large panes of glass in the door itself in lieu of sidelights with small panes. They are often Roman or segmented arches above the doors.
- Italianate homes also had elaborate wrap around porches or a smaller entry porch. Porches are topped with balustraded balconies (a balustrade is a row of repeating vertical posts that support the upper railing.)
- The verandas or porches are smaller compared to other Victorian styles, and often only one story.
- The most common type of porch column was a square post.
01/14/2016




